Internal and External Ventilation in an Ancient Architecture, ANSYS Fluent
$100.00 Student Discount
- In this project, Internal and External Ventilation in an Ancient Architecture, ANSYS Fluent is simulated using ANSYS Fluent.
- The 3-D geometry is designed in Design modeler. The meshing in ANSYS Meshing produced 12 millions cells then we made it 2,313,280 polyhedral cells in fluent setup.
- DO is chosen for the radiation model.
To Order Your Project or benefit from a CFD consultation, contact our experts via email ([email protected]), online support tab, or WhatsApp at +44 7443 197273.
There are some Free Products to check our service quality.
If you want the training video in another language instead of English, ask it via [email protected] after you buy the product.
Description
Description
This project simulates internal and external ventilation in an ancient architecture via ANSYS Fluent software. Ancient buildings are renowned for their ingenious methods of keeping cool in the hot climate. The followings are some of the main features they used to control temperature as passive ventilation:
-small openings: very small windows or openings high up on walls allow hot air to escape and cooler air to enter from below. These openings were strategically placed to take advantage of prevailing winds and the natural buoyancy of hot air rising to create a continuous airflow within the space.
-Material for thick adobe walls: Earth, clay, and straw were frequently used to create the thick adobe walls used in building construction. Excellent thermal mass was provided by these walls, which helped to keep the interior temperature more steady by absorbing heat during the day and releasing it gradually at night.
-Central atmosphere: A central courtyard serves as a refreshing retreat in many traditional homes and structures.
-Shade and ventilation: They serve as transitional areas between the inside and exterior by offering shade and facilitating air circulation.
These examples illustrate that ancient builders were quite sophisticated in their understanding of natural ventilation and climate control. They effectively used the materials and technologies available to them to create more comfortable living and working environments.
Methodology
The 3-D geometry is designed in Design modeler. The meshing was first done in ANSYS Meshing producing 12,001,983 unstructured cells then we made it 2,313,280 polyhedral cells in fluent setup. The simulation is considered for a location with 25.29 and 60.64 degrees latitude and longitude respectively as global position in a hot day in June.7 , 2023 at 12:00 AM with 39 degrees Celsius air temperature. Both the energy and radiation models are triggered, with DO being selected for the radiation model due to the air’s involvement in radiation. Sun radiation is taken into consideration via solar ray tracing.
Conclusion
The natural ventilation in these kinds of architecture is clearly visible in the obtained velocity vectors which can be seen in the gallery album. The vectors show how the air enters a small room as an initial natural cooling system via first small opening with higher velocity. Then the velocity decreases cause of moving and circulating inside the room and exits through another small opening to the next area which is more important because it has been used as the seating area for the important individuals might have been strategically located to take advantage of natural air currents.
On the other hand, the velocity vectors show that the smoothing and circulating air and the buoyancy effect makes the flow move up so that it creates natural convection of the flow and finally helps to better heat transfer and cooler air in the building.
Also the pressure and velocity and temperature contours are presented to indicate the results of natural air conditioning. For instance, the temperature contour on the solid wall of the buildings shows the cooler walls in comparison to the area around ensuring that the most important occupants of the building were kept comfortable in the heat.
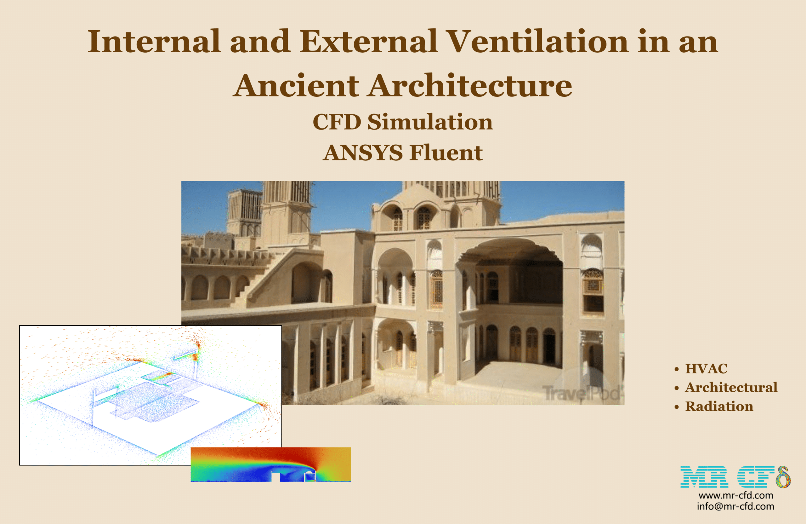
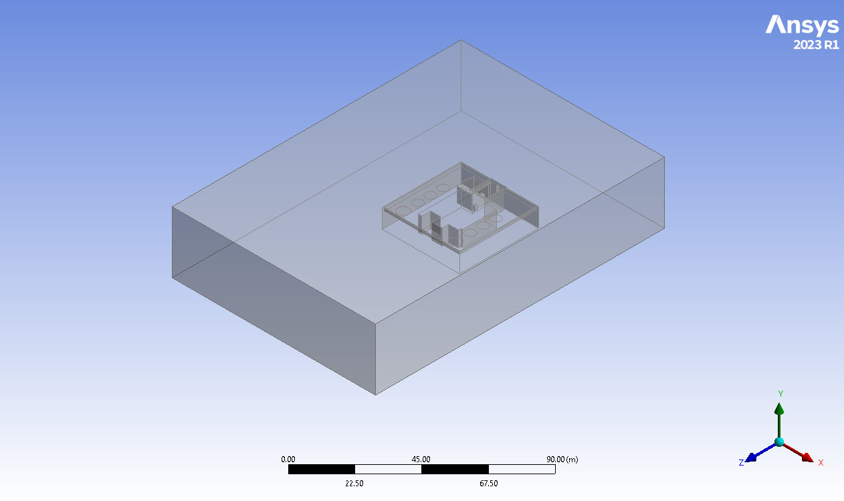
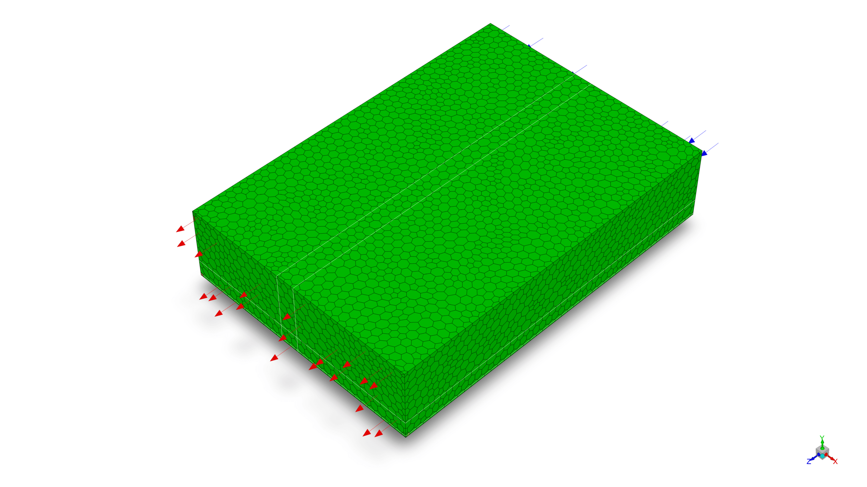
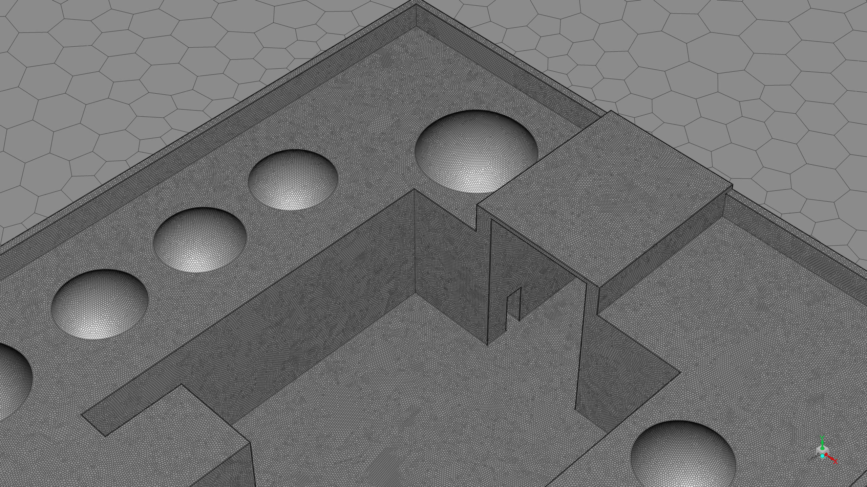

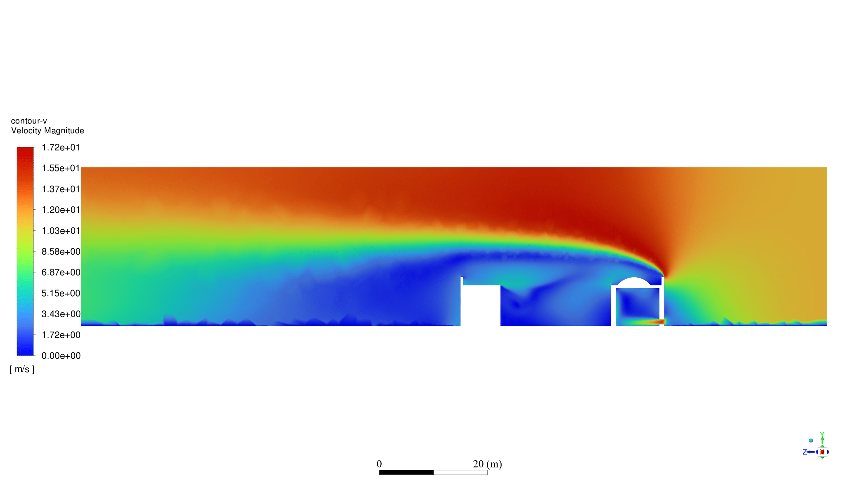
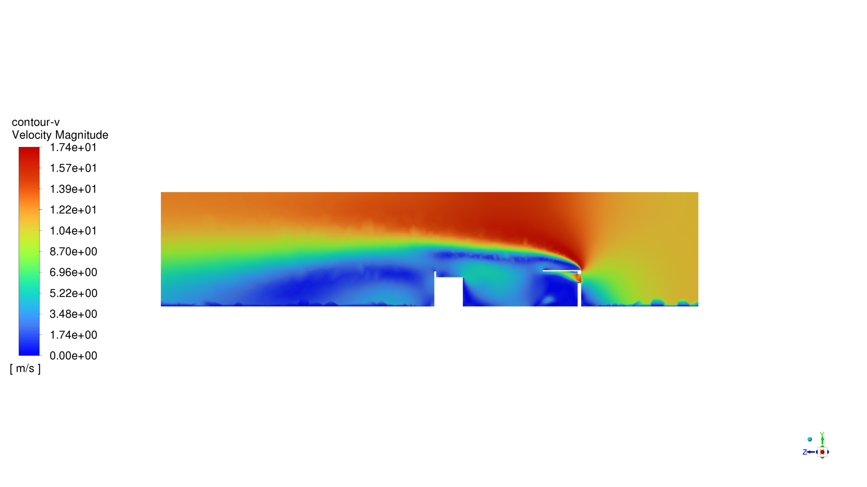
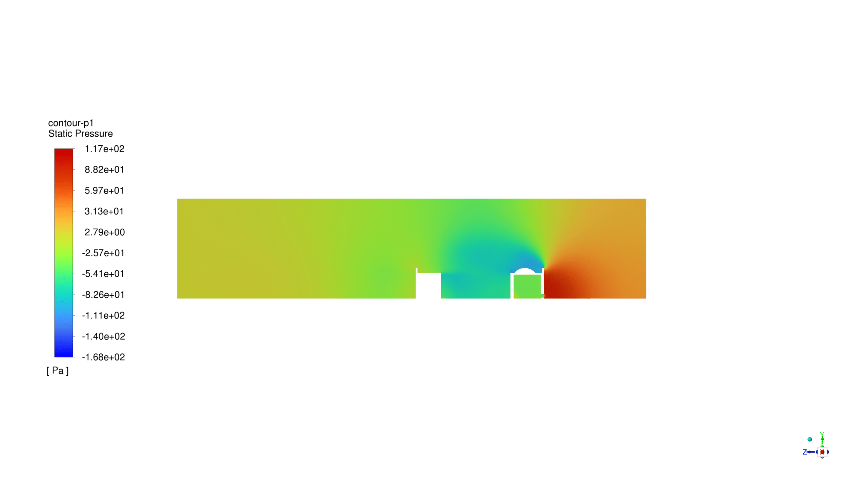
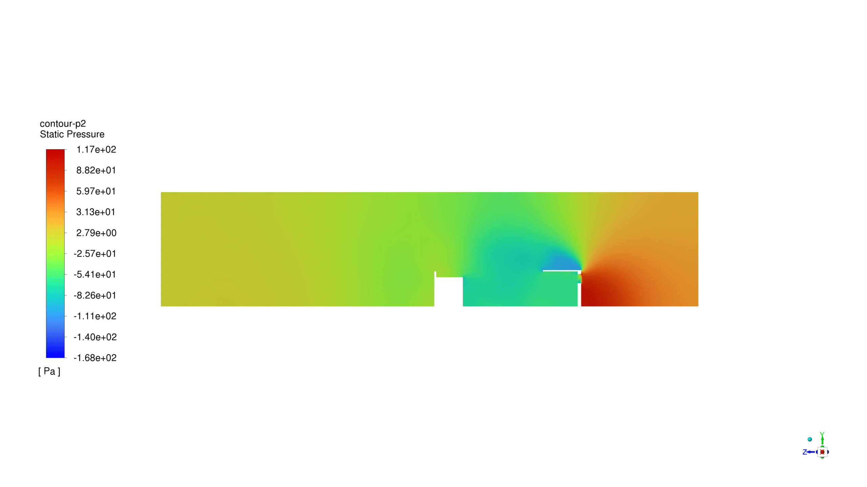
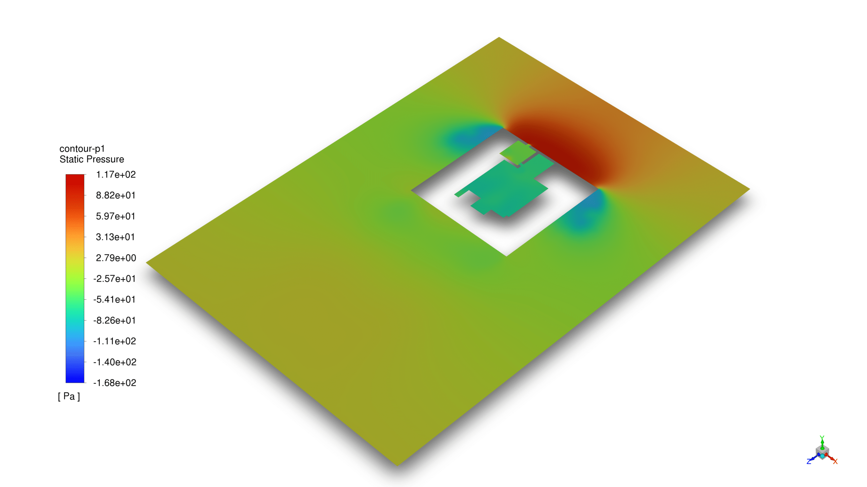
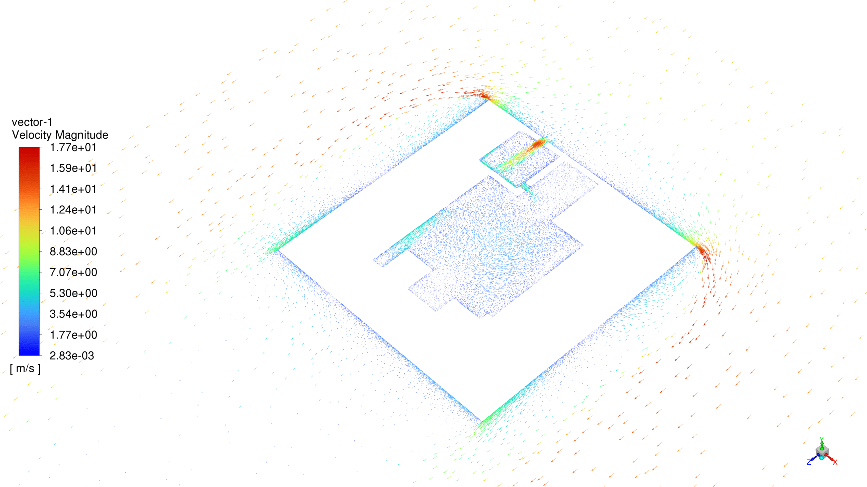
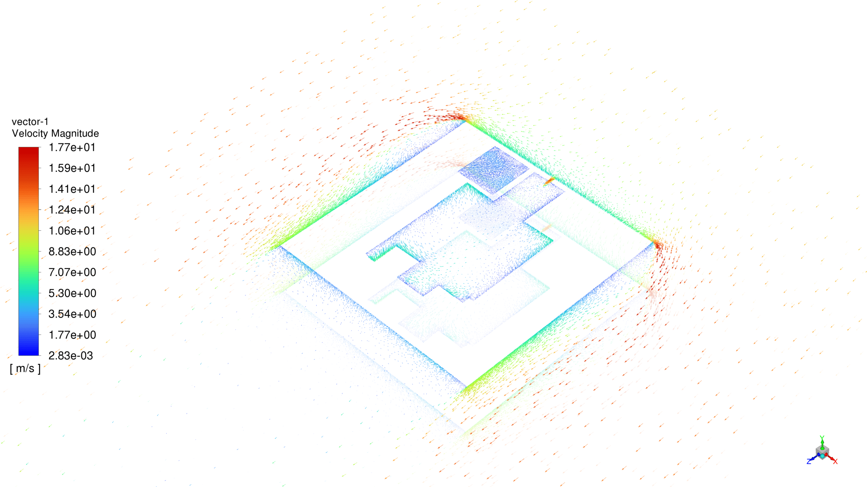
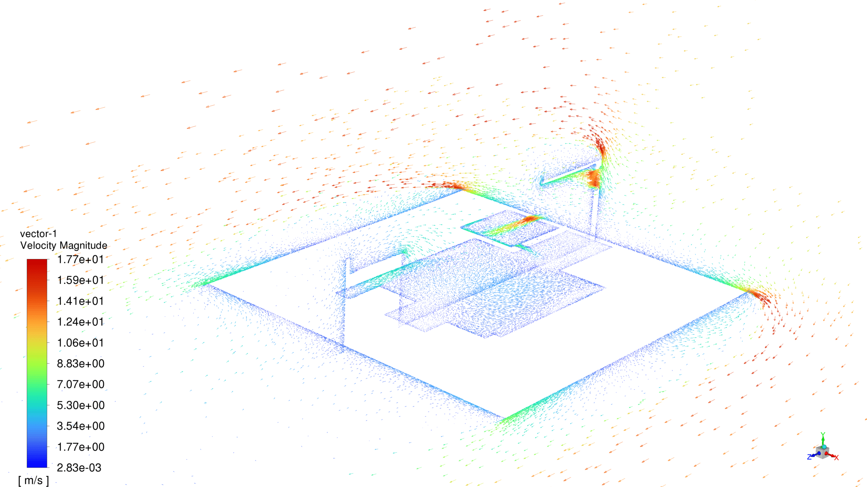
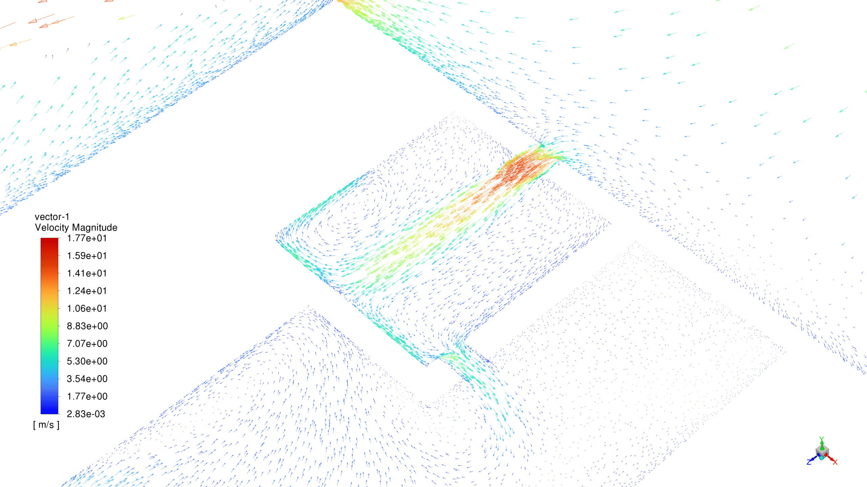
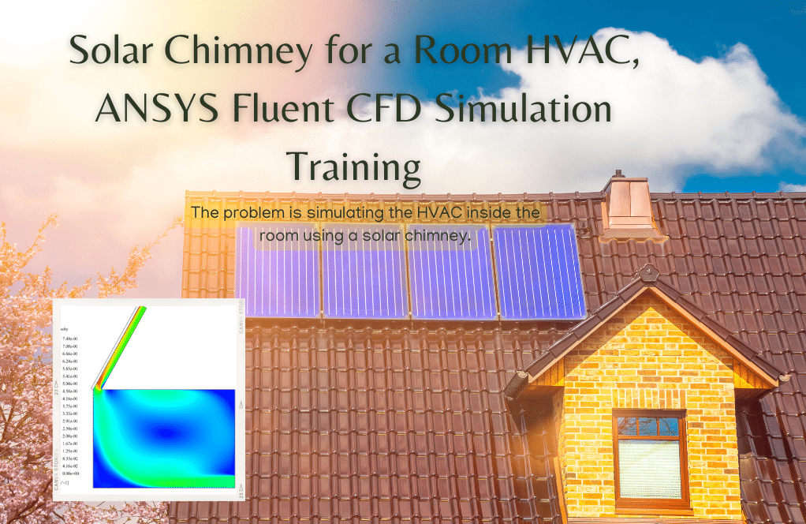
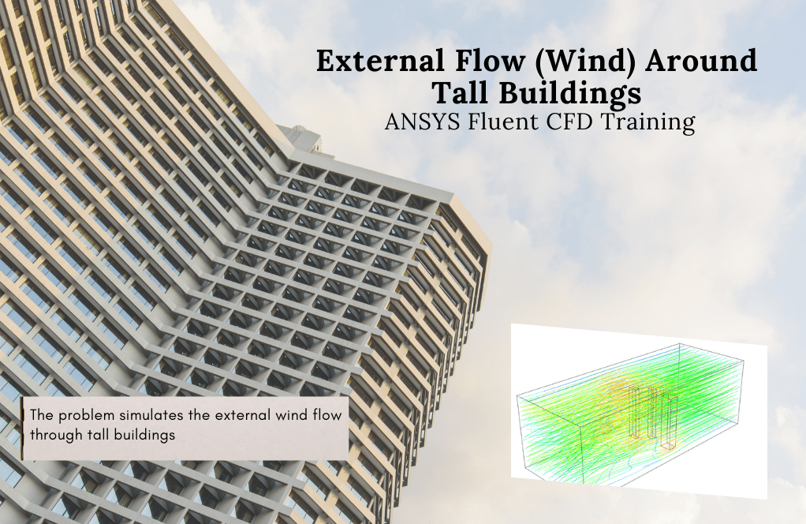
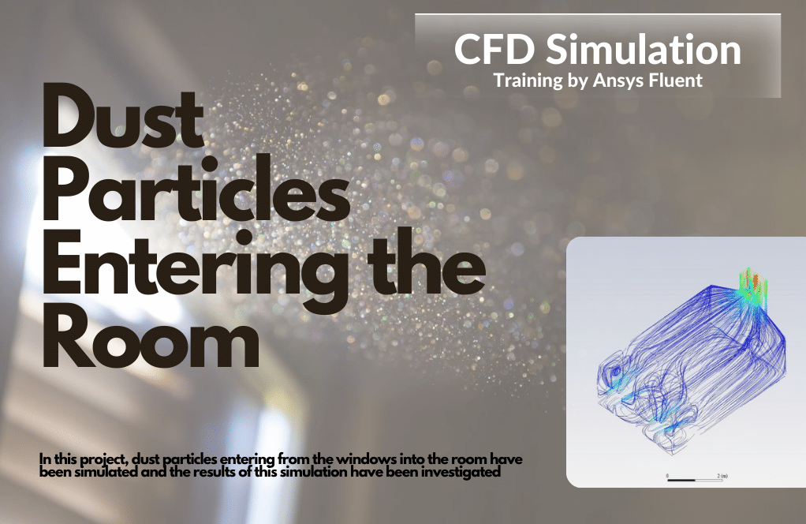
Reviews
There are no reviews yet.