Wind Flow Over a Villa Building CFD Simulation
$40.00 Student Discount
The present issue simulates the external flow of wind passing through the villa.
Click on Add To Cart and obtain the Geometry file, Mesh file, and a Comprehensive ANSYS Fluent Training Video.To Order Your Project or benefit from a CFD consultation, contact our experts via email ([email protected]), online support tab, or WhatsApp at +44 7443 197273.
There are some Free Products to check our service quality.
If you want the training video in another language instead of English, ask it via [email protected] after you buy the product.
Description
Wind Flow Over a Villa Building CFD Simulation, ANSYS Fluent Training
The present issue simulates the external flow of wind passing through the villa using ANSYS Fluent software. The geometry of the villa consists of several buildings and a special domain for the yard. The area around the villa is considered to be the airflow area. The wind speed is 3 m.s-1 and the ambient pressure is equal to the atmospheric pressure. The direction of airflow relative to the villa complex has a certain angle, so the velocity is divided into two values in the x and y coordinate directions.
The velocity vector angle is equal to 20 degrees relative to the y-axis, so the velocity vector in the y-direction is 3⨯cos(20º)=2.817 m.s-1 and is in the same direction as the Y vector, while the velocity vector in the x-direction is equal to 3⨯sin (20º) = 1.026 ms-1 and is in the opposite direction of the x-axis. The following figure shows a schematic of the problem model with Cartesian coordinates and wind direction.
Villa Building Geometry & Mesh
The present model is three-dimensional and is drawn using the Design Modeler software. The current model consists of a villa complex and an airflow area. The villa complex consists of several courtyards and buildings. The area for the flow is in the form of a rectangular cube, and according to the angle of the wind, the lateral two sides of this area have been considered as the inlet boundaries of the wind flow and the two opposite plates as the outlet boundaries. The figure below shows a view of geometry.
The meshing of the model has been done using ANSYS Meshing software and the mesh type is unstructured. The element number is 1825278 and the cells adjacent to the buildings are smaller and more accurate. The following figure shows a view of the mesh.
CFD Simulation
To simulate the present model, several assumptions are considered, which are:
- The Pressure-Based solver has been performed.
- Simulation has only been performed in a fluid state; heat transfer has not been discussed.
- The present simulation is steady-state.
- The effect of gravity on the fluid is not considered.
A summary of the steps for defining a problem and its solution is given in the table:
| Models | ||
| Viscous model | k-epsilon | |
| k-epsilon model | standard | |
| near-wall treatment | standard wall function | |
| Boundary conditions | (Wind Flow) | |
| Inlet | Velocity inlet | |
| x-velocity | -1.026 m.s-1 | |
| y-velocity | 2.817 m.s-1 | |
| z-velocity | 0 m.s-1 | |
| Outlet | Pressure outlet | |
| gauge pressure | 0 Pascal | |
| Walls | Wall | |
| Wall motion | stationary wall | |
| Solution Methods | (Wind Flow) | |
| Pressure-velocity coupling | SIMPLE | |
| Spatial discretization | pressure | second order |
| momentum | second order upwind | |
| turbulent kinetic energy | second order upwind | |
| turbulent dissipation rate | second order upwind | |
| Initialization | (Wind Flow) | |
| Initialization method | Standard | |
| gauge pressure | 0 pascal | |
| x-velocity | -1.026 m.s-1 | |
| y-velocity | 2.817 m.s-1 | |
| z-velocity | 0 m.s-1 |
Wind Flow Over a Villa Building Results
After the solution process is complete, two-dimensional and three-dimensional contours related to pressure and velocity, as well as two-dimensional and three-dimensional velocity vectors are obtained. Two-dimensional contours are assumed in all three sections, XY, YZ, and XZ.
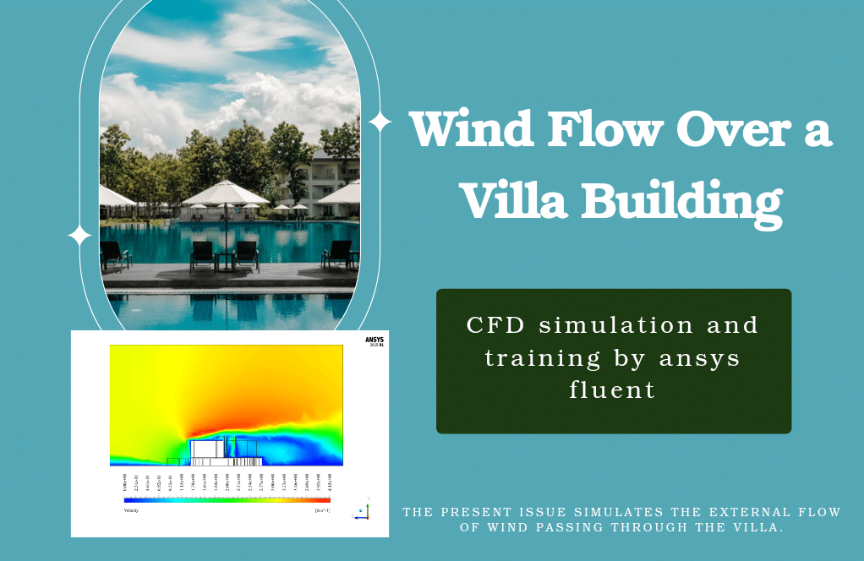
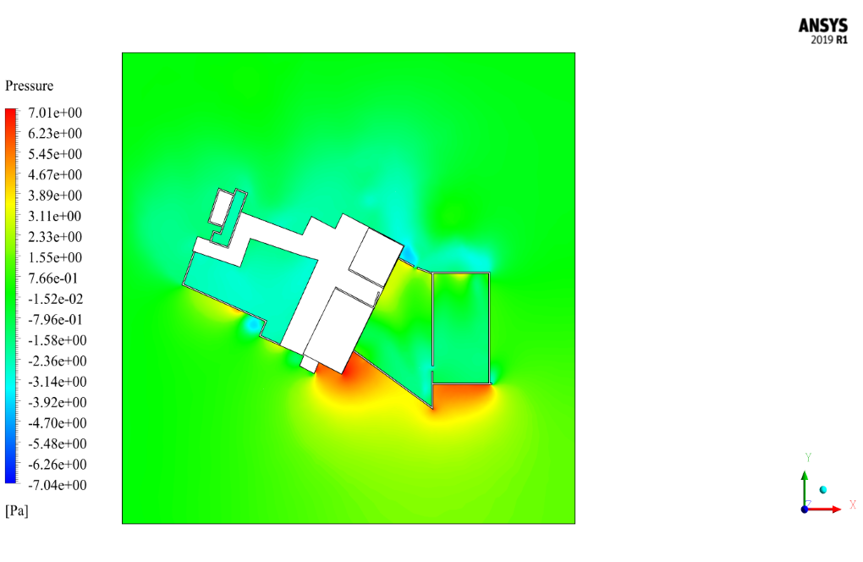
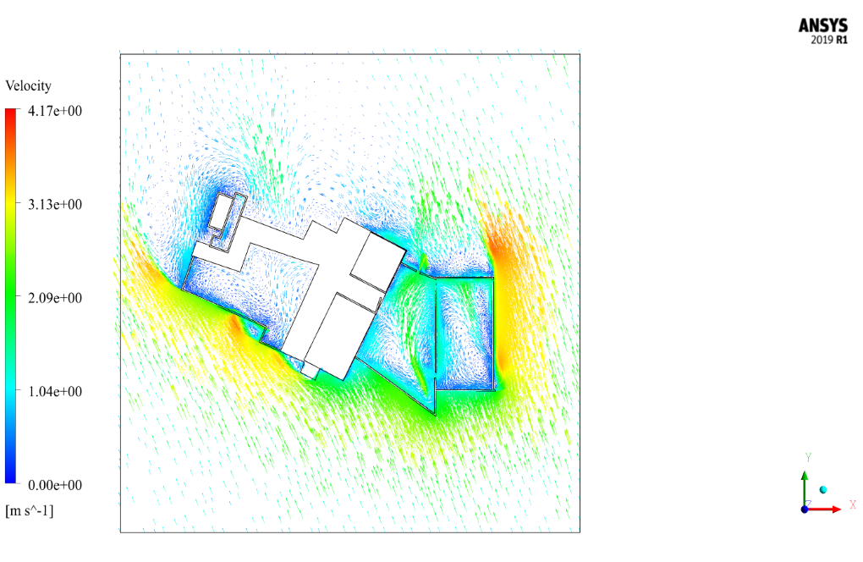
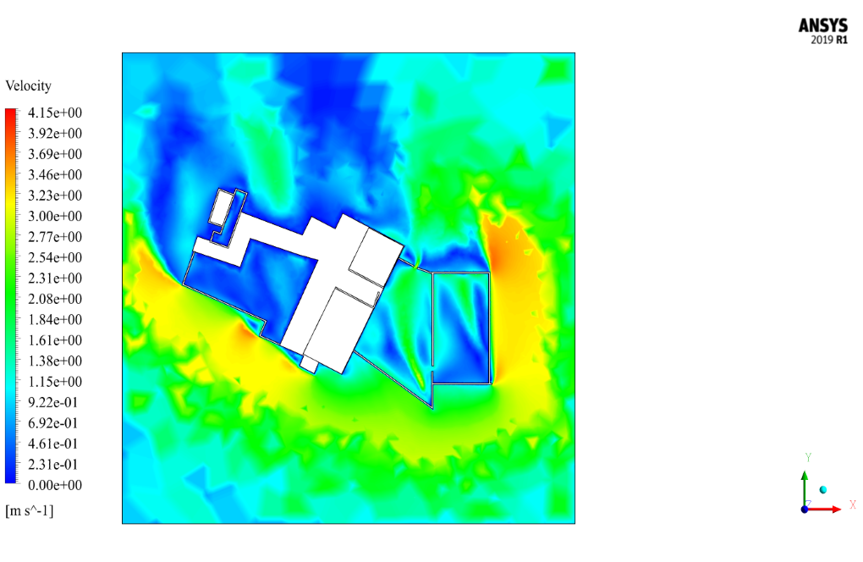
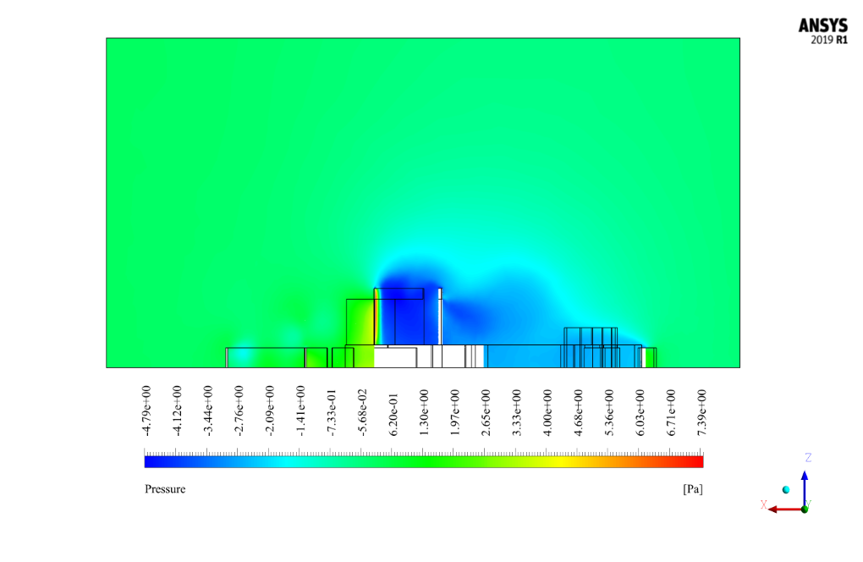
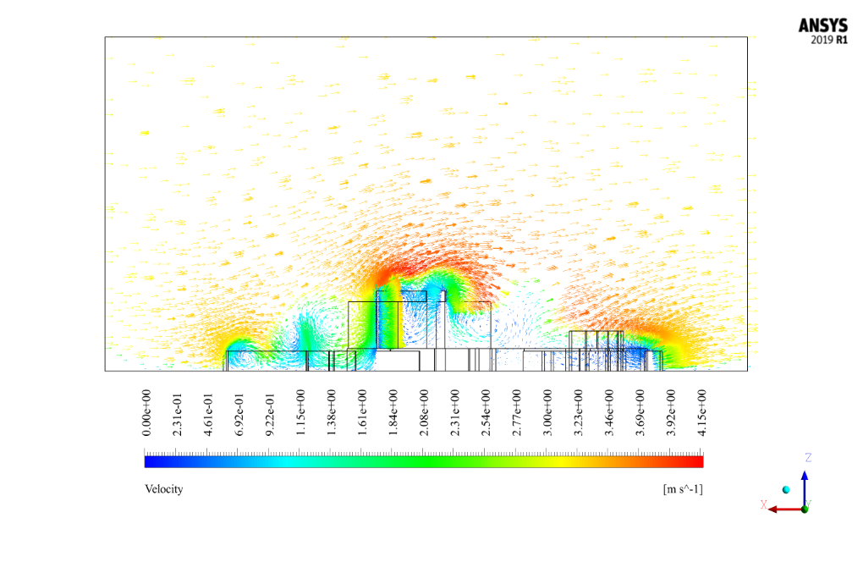
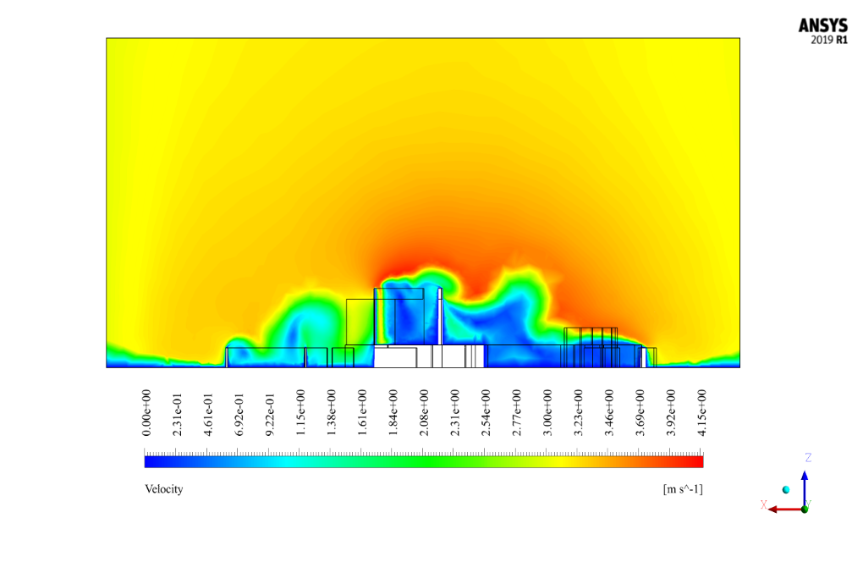
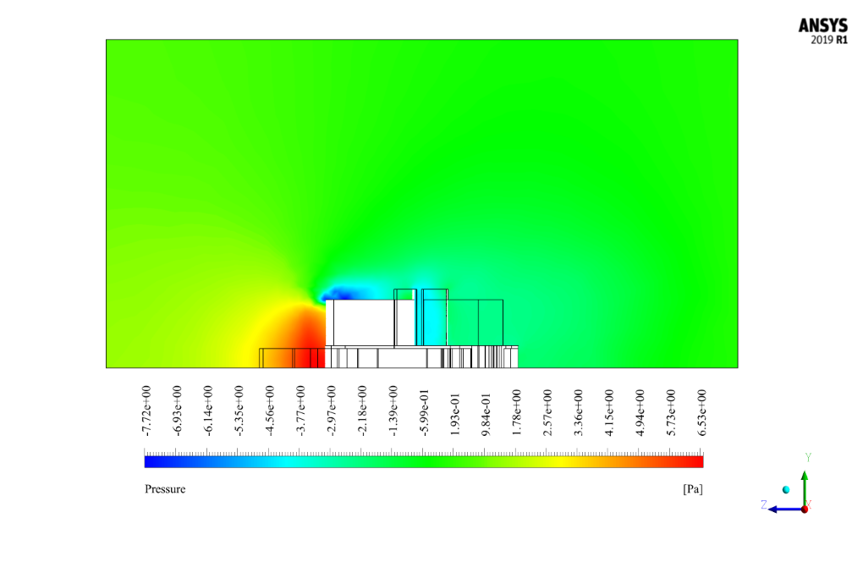
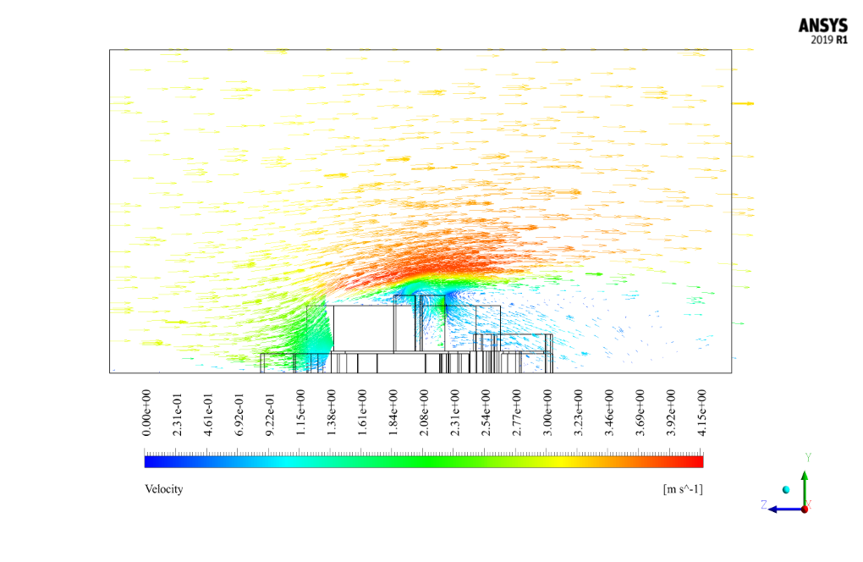
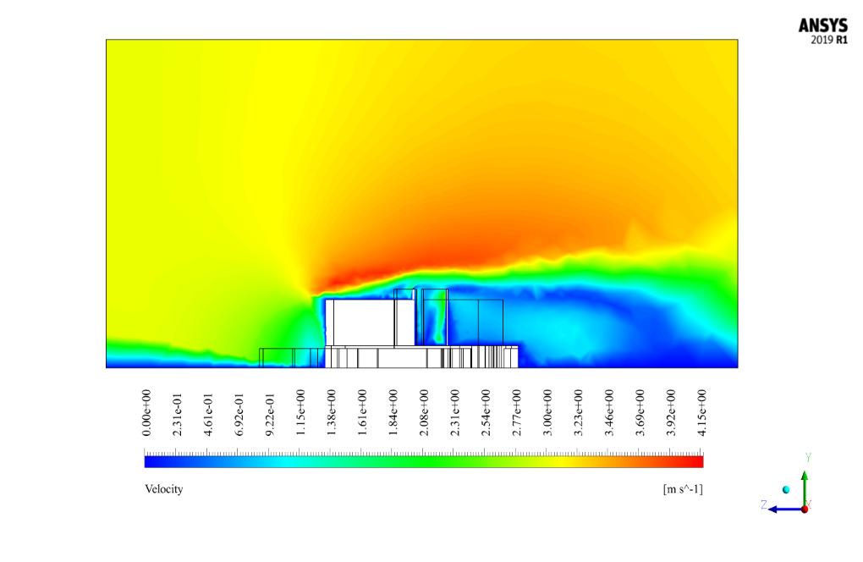

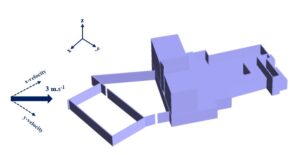
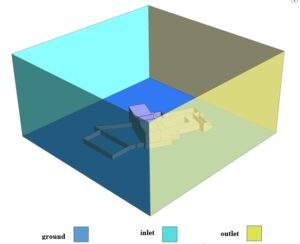
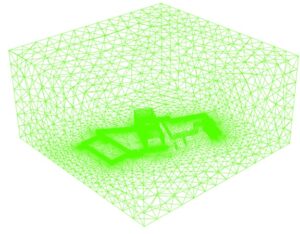
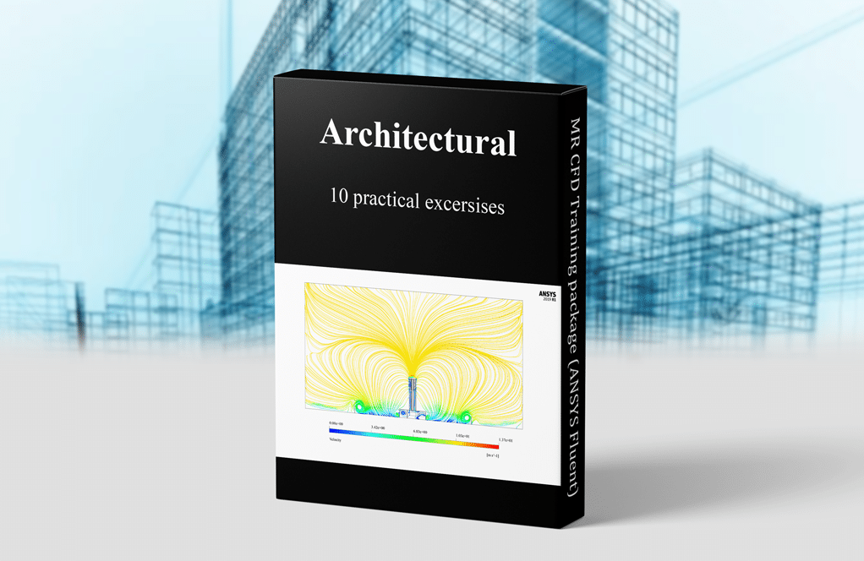
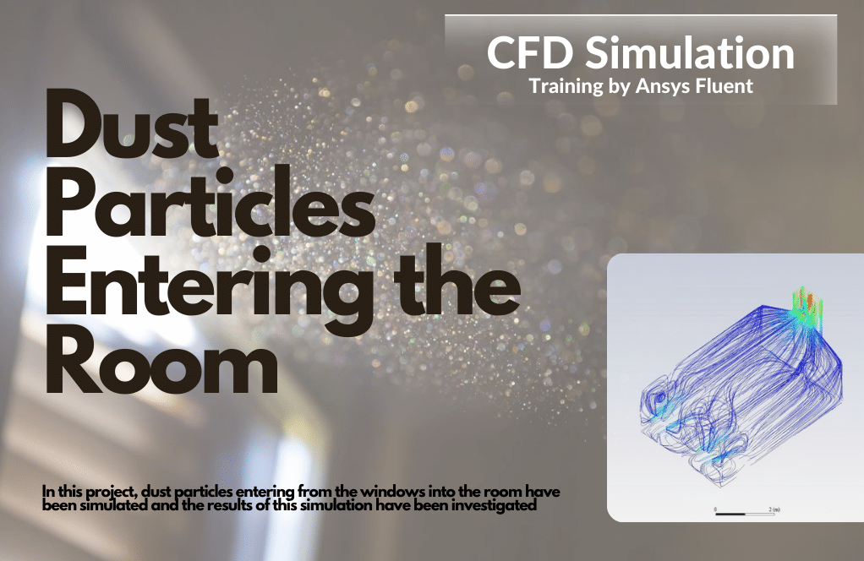
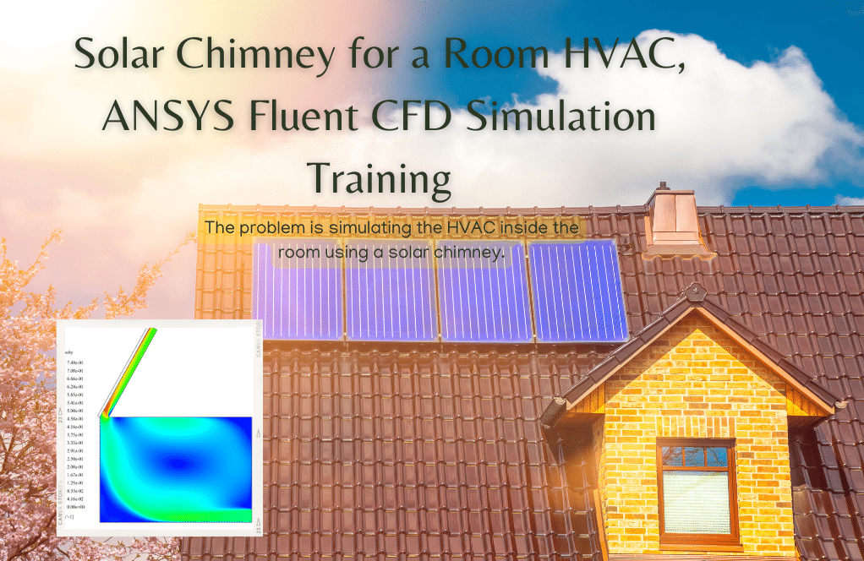
Beverly Schiller –
Can this simulation be used to optimize the design of a villa building for better aerodynamic performance?
MR CFD Support –
Absolutely! The results from this simulation can provide valuable insights into the wind flow, which can be used for design optimization.
Prof. Jaime Cole –
Can this simulation be customized to model different types of buildings and wind conditions?
MR CFD Support –
Yes, we are open to accommodate your desired simulations. Please share more details about your specific design and conditions.
Maverick Kshlerin –
This simulation is a great tool for optimizing the design of buildings for better aerodynamic performance
Mr. Blair Douglas Jr. –
I am impressed by the level of detail in this simulation.
MR CFD Support –
Biomass Combustion CFD Simulation, ANSYS Fluent Training
Ms. Yasmeen O’Conner –
Fantastic training module! I was especially impressed by the clarity in setting the velocity inlet values and the use of standard wall functions. The results were very insightful.
MR CFD Support –
Thank you for your positive feedback! We are thrilled to hear you found the Wind Flow Over a Villa Building CFD Simulation training clear and useful. If you have any more questions or need further insights, please don’t hesitate to reach out.
Mafalda Feeney PhD –
I was impressed by the level of detail put into the wind flow simulation over the villa. The comprehensive breakdown of the simulation process, from boundary conditions to solution methods, really reflects the depth of knowledge and expertise that went into this training. The meshing detail around the buildings for accuracy is especially commendable as it shows an understanding of the complexities involved in CFD simulation.
MR CFD Support –
Thank you for your positive feedback! We are delighted to hear that you appreciate the complexity and attention to detail in our Wind Flow Over a Villa Building CFD simulation training. It is our goal to provide clear, thorough, and accurate learning materials that meet the needs of our users. We look forward to providing you with more high-quality CFD learning experiences in the future.
Marta Grimes –
I’m really impressed with the comprehensive data and clear visualization. The detailed mesh with more refined elements near the buildings must provide excellent insights about the localized wind flow effect on complex structures.
MR CFD Support –
Thank you for your kind words! We strive to offer detailed and accurate simulations to reveal important insights. We’re delighted to know that our focus on clear data representation and precise meshing has served its purpose for you.
Maybelle Glover –
The level of detail in the wind flow over the villa simulation is impressive. The careful setup of wind direction and the use of different velocity components ensure a realistic representation of environmental conditions. Well done on creating a thorough mesh that considers smaller cells for better accuracy near the buildings, which is crucial in CFD simulations for external aerodynamics.
MR CFD Support –
Thank you for your positive feedback! We are glad to hear that you appreciate the efforts to accurately simulate the wind flow and its impact. Ensuring a detailed and accurate representation of such environmental conditions is essential for the effectiveness of the study. We always strive for the highest level of precision in our simulations.
Sheila Durgan –
The training for the wind flow simulation over a villa sounds extensive. The detailed setup and mesh design suggest a thorough approach to capturing the complexities of wind interactions with building structures. Very impressive!
MR CFD Support –
We are delighted to hear that you were impressed with our simulation training of wind flow over a villa. Our goal is always to provide a detailed and comprehensive approach to CFD training. Thank you for your positive feedback!
Constantin Borer –
I find the precision of the wind angles and speed very impressive. Can you folks explain how you achieved such accurate control over these parameters?
MR CFD Support –
Thank you for your positive feedback! In the simulation, precision over wind angles and speed was achieved by setting the velocity components in the X and Y direction according to the vector angle relative to the coordinate system. Since the airflow angle is given, we decompose the total velocity into its X and Y components using trigonometric functions such as sine and cosine to correspond to a 20° angle from the Y-axis. This method ensures highly accurate control over both direction and speed of the simulated wind in ANSYS Fluent.