Air Conditioning of Room with Balcony by Solar Radiation, ANSYS Fluent
$120.00 Student Discount
- The problem numerically simulates Air Conditioning of Room with Balcony by Solar Radiation using ANSYS Fluent software.
- We design the 3-D model by the Design Modeler software.
- We mesh the model with ANSYS Meshing software.
- The mesh type is Structured, and the element number equals 290250.
- We use the P1 Radiation model to apply solar rays.
- We use the Ideal Gas law for air density to consider natural convection.
To Order Your Project or benefit from a CFD consultation, contact our experts via email ([email protected]), online support tab, or WhatsApp at +44 7443 197273.
There are some Free Products to check our service quality.
If you want the training video in another language instead of English, ask it via [email protected] after you buy the product.
Description
Description
The present study investigates the heat transfer inside a room and a balcony by ANSYS Fluent software. We perform this CFD project and investigate it by CFD analysis.
The balcony has a glass roof and one glass wall. Due to the radiation of sunlight, both room and balcony become warmer, and natural convection plays an important role in circulating the flow inside these spaces.
The present model is designed in three dimensions using Design Modeler software. The geometry for analyzing this simulation consists of a room and a balcony.
The meshing of the model has been done using ANSYS Meshing software. The mesh type used for this geometry is Structured, and the element number is 290250.
Balcony Methodology
Natural convection plays an important role in circulating air inside indoor spaces. Natural convection is a type of flow or motion of a liquid such as water or a gas such as air, in which the fluid motion is not generated by any external source (like a pump, fan, suction device, etc.) but by some parts of the fluid being heavier than other parts.
It generally occurs when a medium is heated and starts to lose its density as it gets warmer. As a result, the warmer medium will rise, and the cold medium will take its place. This phenomenon repeatedly happens, causing a rotating flow to form.
In this project, the natural convection is induced due to the radiation of sunlight, causing both room and balcony to become warmer. The standard k-epsilon model is exploited for solving turbulent flow equations.
The P1 solar tracing model simulates the solar rays entering the computational domain and calculates the radiative heat transfer inside the room.
Also, the energy model is activated to calculate the temperature distribution in the domain. It should also be pointed out that the ideal-gas law accounts for the changes in density due to temperature changes.
It is also assumed that the ambient air has a temperature of 310K with a heat transfer coefficient of 20W/m.K. Moreover, the room walls are opaque and absorb heat from solar radiation, while the glass walls are assumed to be semi-transparent, meaning that solar rays can pass through them to some extent.
Balcony Conclusion
At the end of the solution process, two and three-dimensional contours related to the velocity, temperature, pressure, and streamlines inside the room and balcony are obtained. The contours related to pressure clearly show how natural convection can create stratified pressure levels inside enclosed spaces.
Furthermore, the directions of pressure distribution in the room and balcony are opposite to each other, which can be due to the fact that the top wall of the balcony is made of glass, and air may have a higher temperature near the glass boundary.
Therefore, the replacement of cool air with hot air due to the natural convection rotating flow inside the balcony is hampered, which causes the air to stay low in this area.
Also, by viewing the temperature contour, it can be easily observed that the room space temperature is clearly higher than the balcony because the room’s walls are opaque and absorb the most heat from the sun. In contrast, the balcony’s glass walls will absorb lesser heat.
Meanwhile, the streamlines clearly show how rotating flow is formed within both room and balcony, indicating how natural convection moves the air within these spaces.

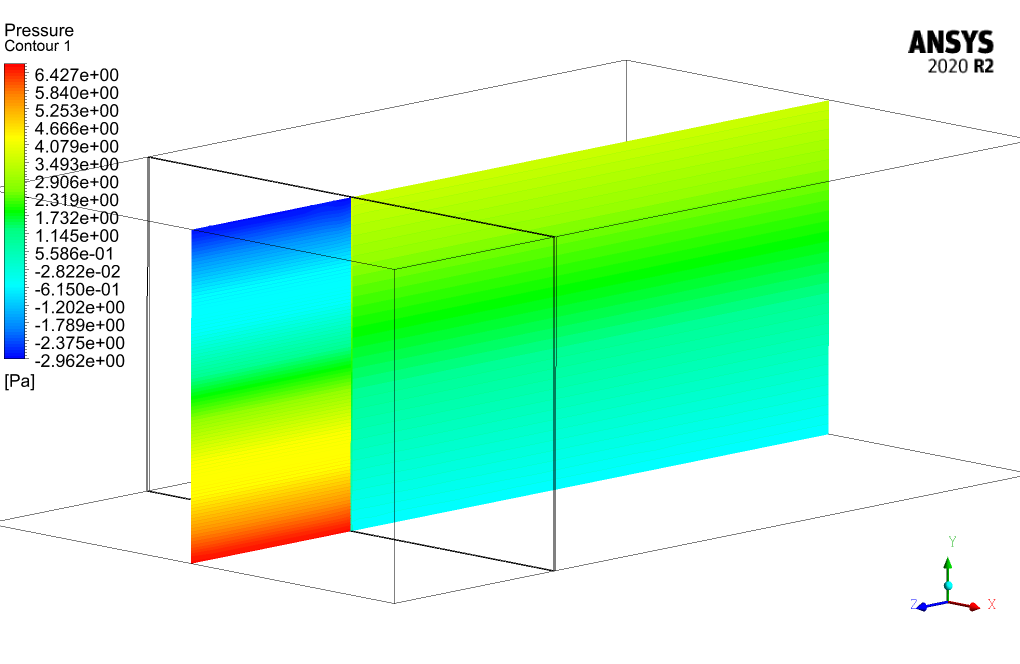
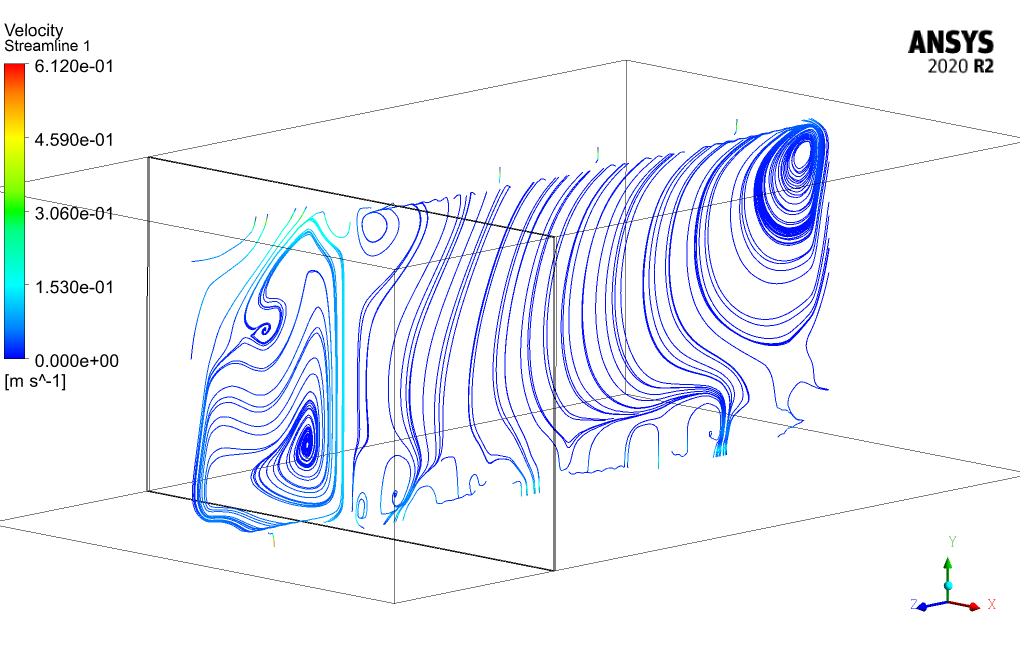
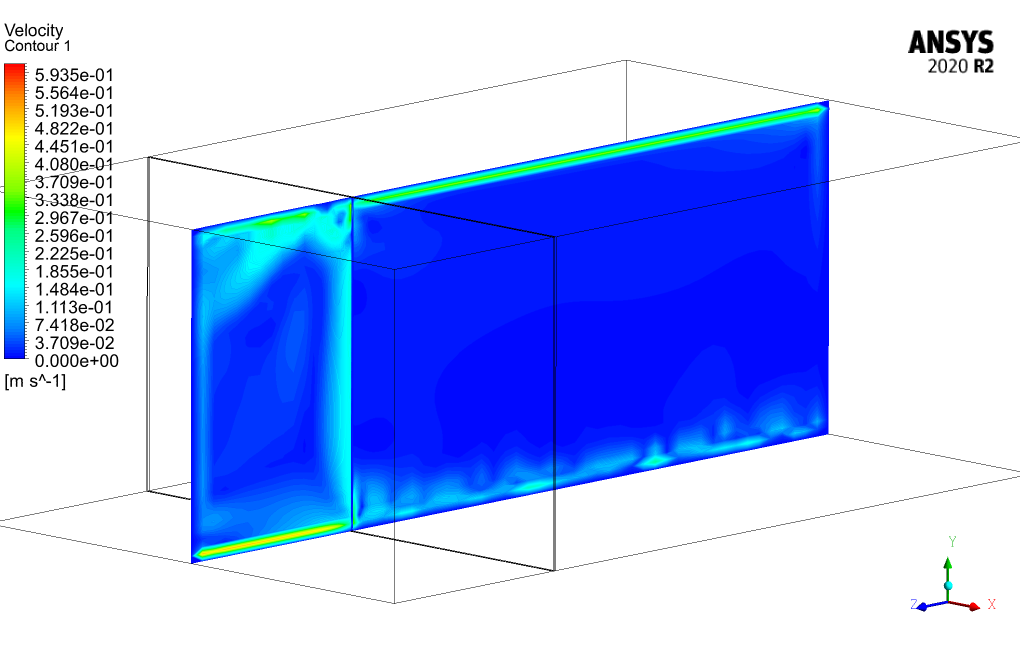
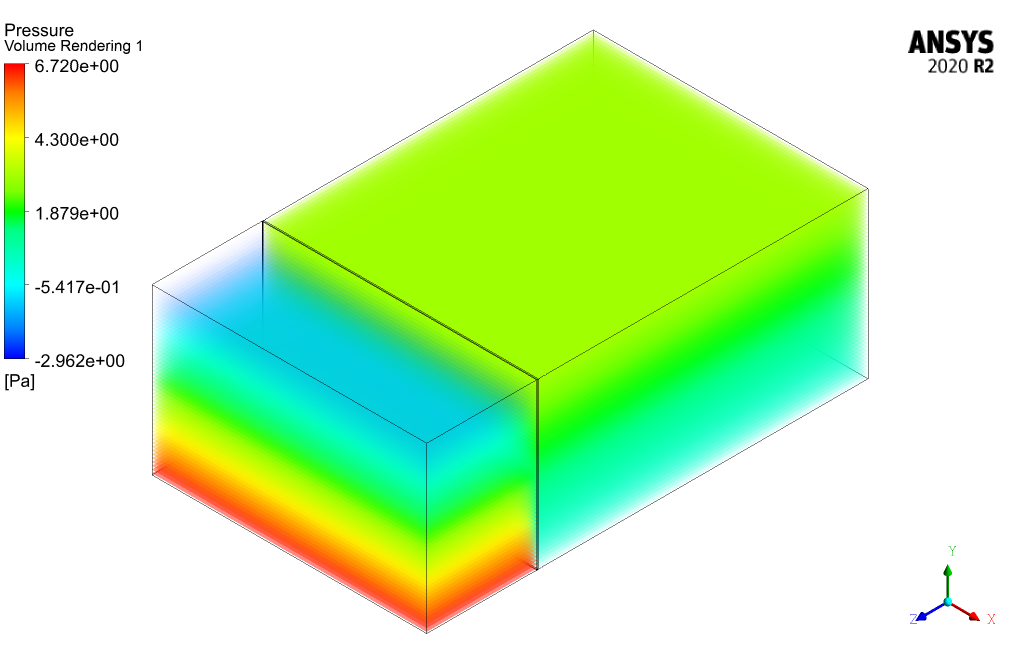

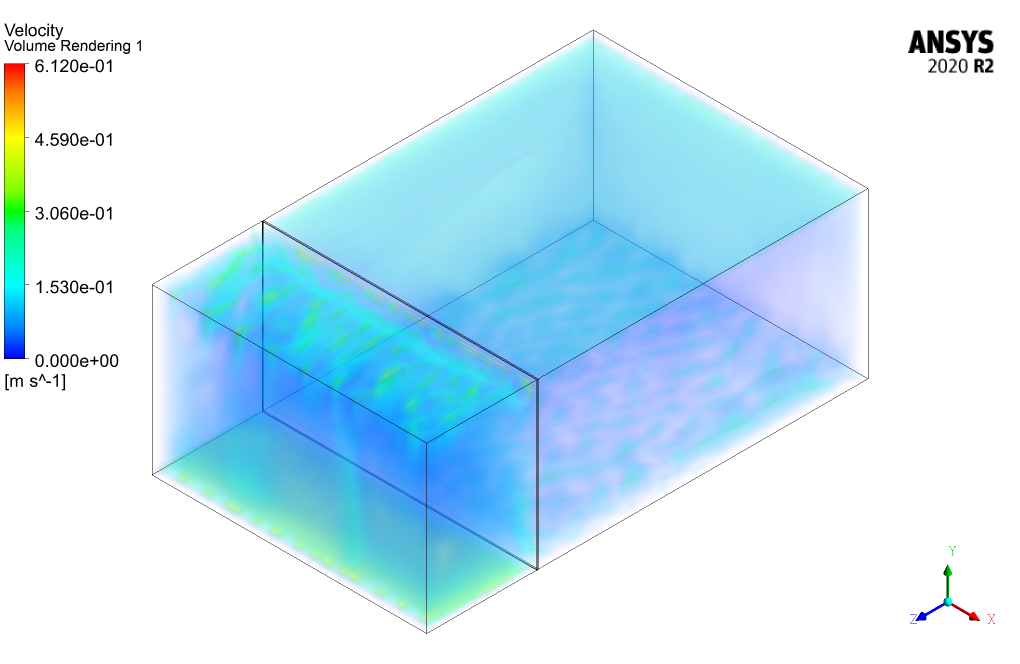
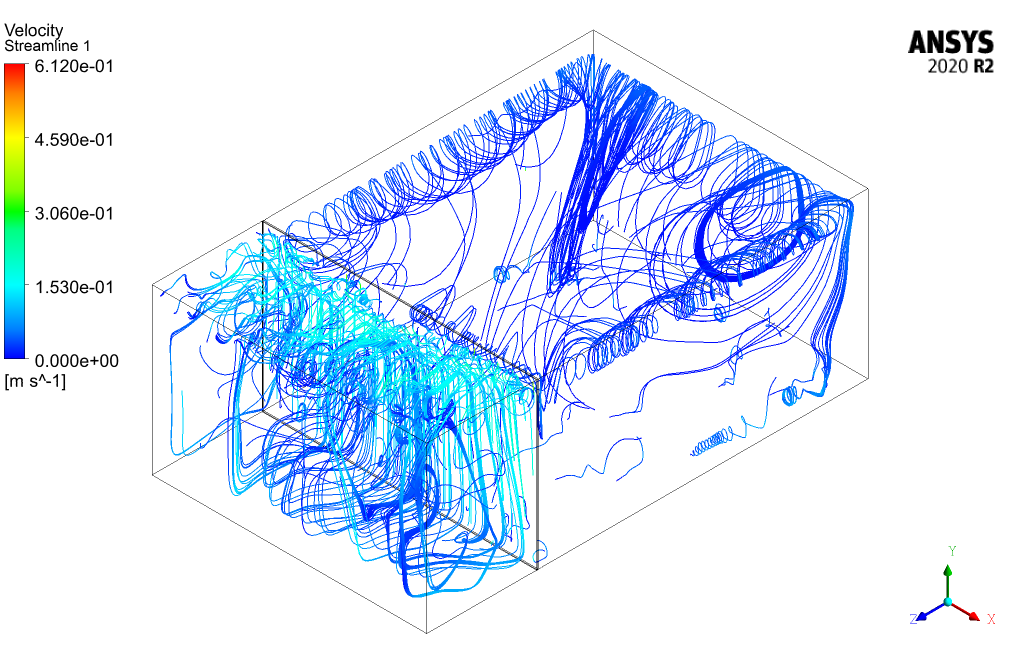
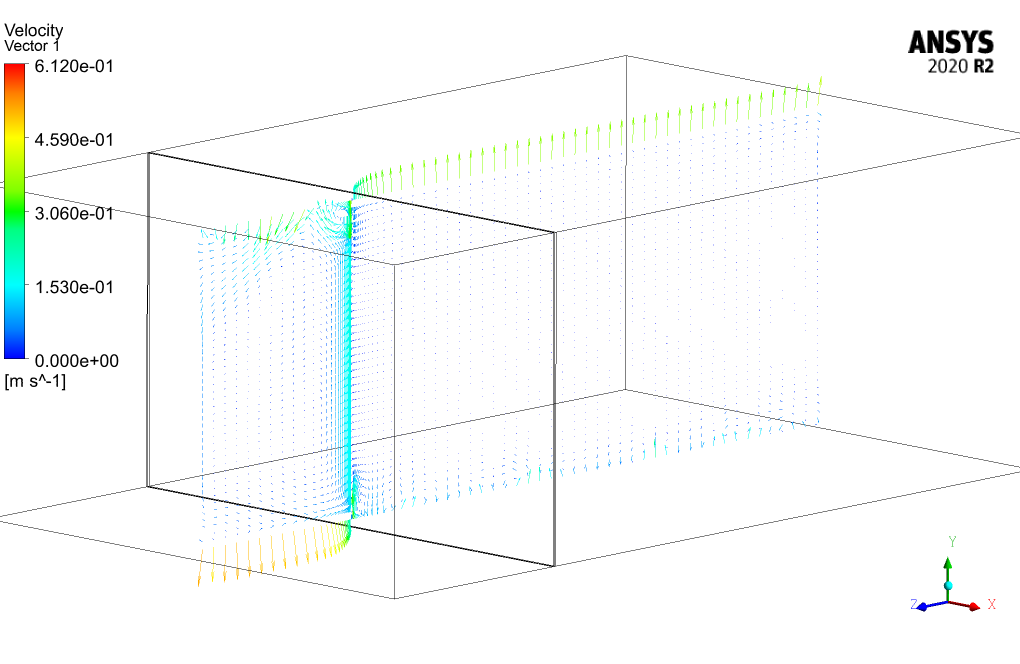
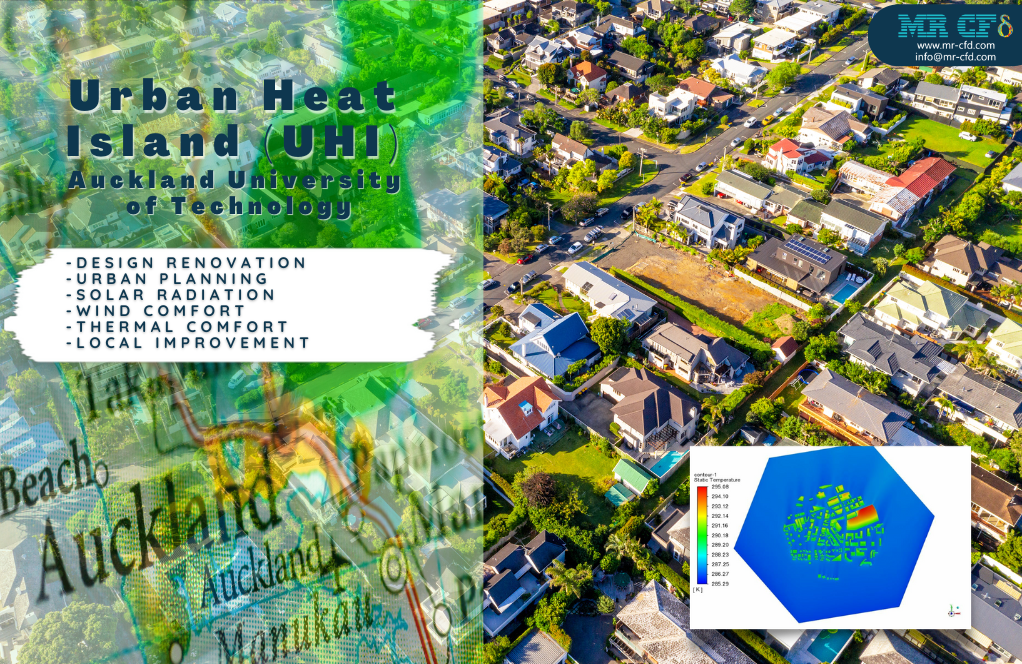
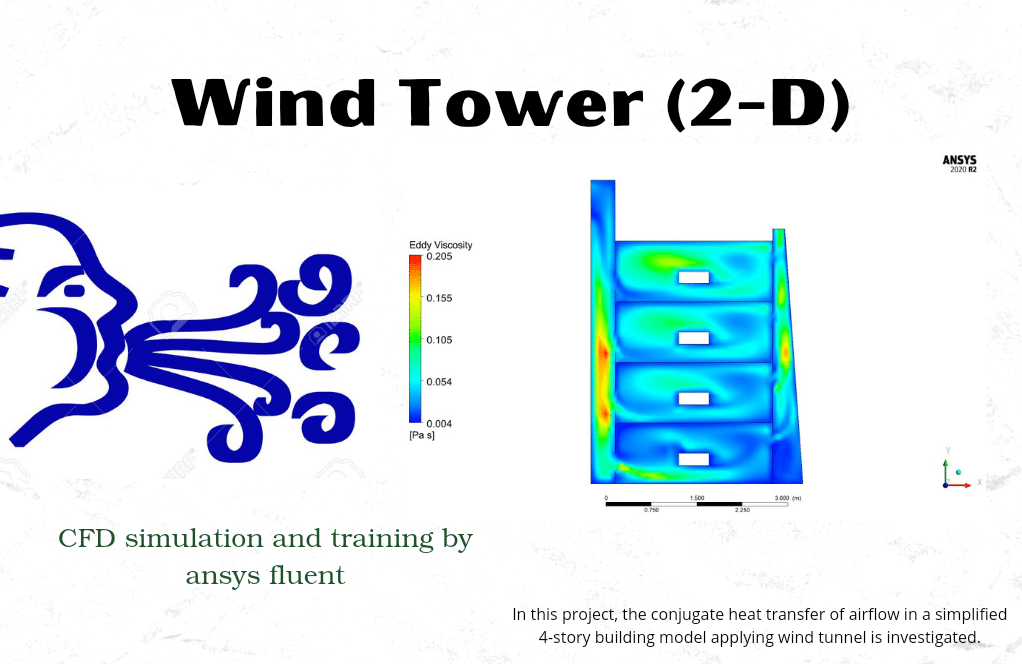
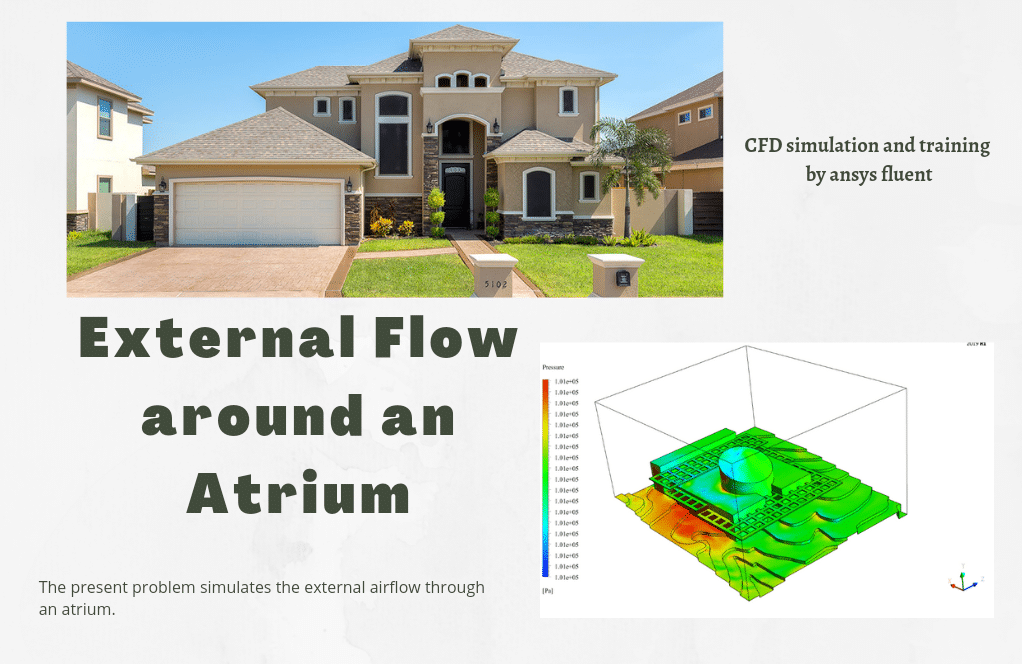
Reviews
There are no reviews yet.