Uniform Floor Heating System CFD Simulation Training
$80.00 Student Discount
- The problem numerically simulates the Floor Heating System using ANSYS Fluent software.
- We design the 3-D model by the Design Modeler software.
- We Mesh the model by ANSYS Meshing software, and the element number equals 93280.
- We use the Ideal Gas option to consider Natural Convection heat transfer.
Click on Add To Cart and obtain the Geometry file, Mesh file, and a Comprehensive ANSYS Fluent Training Video.
To Order Your Project or benefit from a CFD consultation, contact our experts via email ([email protected]), online support tab, or WhatsApp at +44 7443 197273.
There are some Free Products to check our service quality.
If you want the training video in another language instead of English, ask it via [email protected] after you buy the product.
Description
Floor Heating System (Uniform) of a Room CFD Simulation, ANSYS Fluent Training
The present problem simulates the heat transfer from a uniform floor heating system into a room by ANSYS Fluent software. This heating system is built into the room’s floor, which acts as a heat source. It is assumed that this heating system has a constant thermal flux of 166.6 W/m2.
The sidewalls and ceiling have a thickness of 0.2 m of wood, which has convection heat transfer with the outside; Thus, the ambient air temperature is assumed to be 280 K, and the convection heat transfer coefficient is considered to be 10 W/m2.K.
Floor Heating System Methodology
The gravity is applied to the model, and the air inside the room is considered to be an ideal gas. The present 3-D model is drawn using the Design Modeler software.
The current model consists of a room in the shape of a rectangular cube with dimensions of 4 m * 3 m * 3.3 m. The mesh is done using ANSYS Meshing software, and the mesh type is Structured. The element number is 93,280.
Floor Heating System Conclusion
The purpose of this study is to investigate the heat transfer rate through the floor heating system to the interior of the room using natural convection and buoyancy effect. The velocity contour shows the buoyancy effect on the airflow inside the room.
Also, by the temperature distribution contour, we can easily see the maximum temperature near the floor and the increased temperature in the room due to the uniform underfloor heating system.
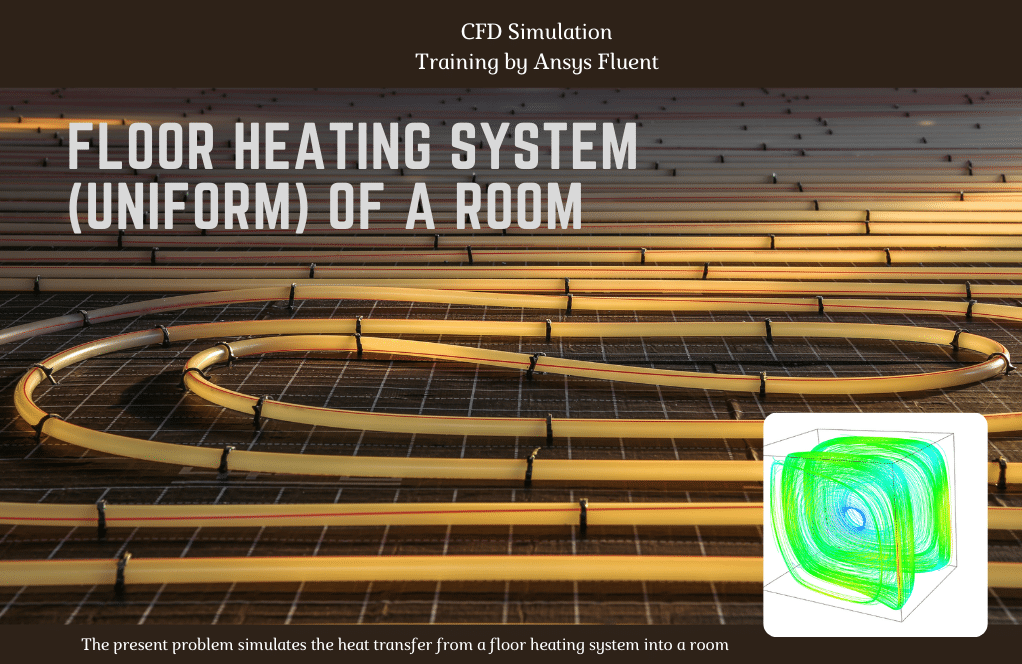





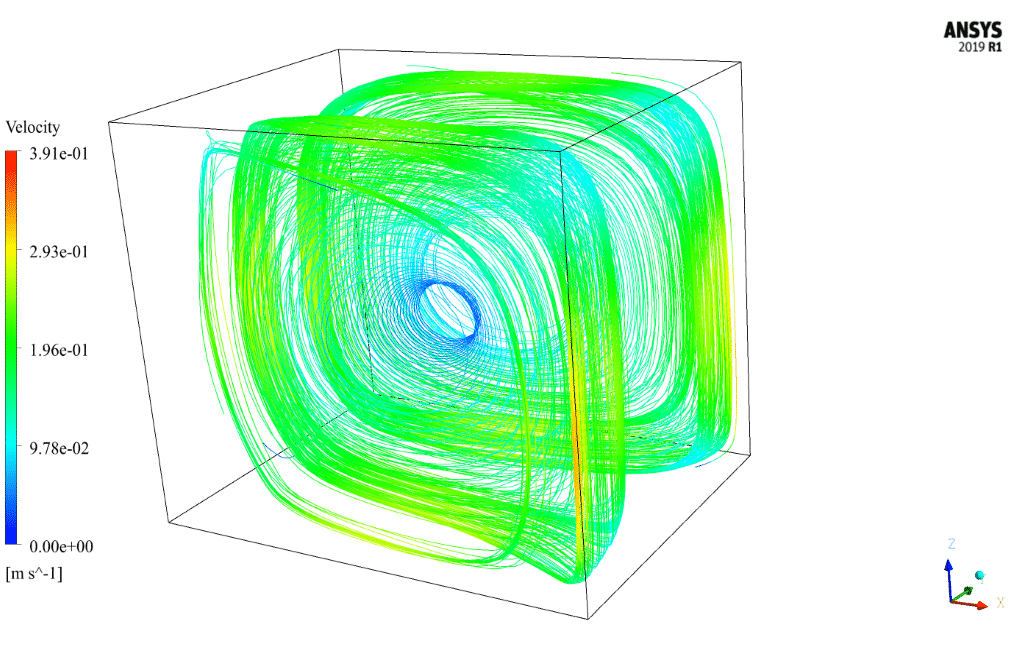
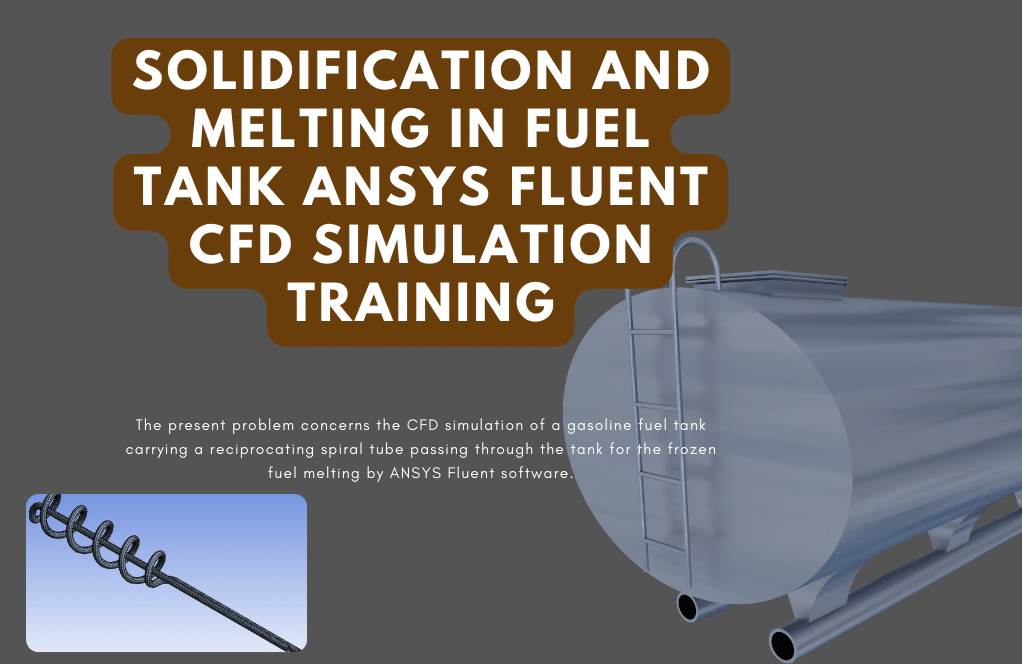
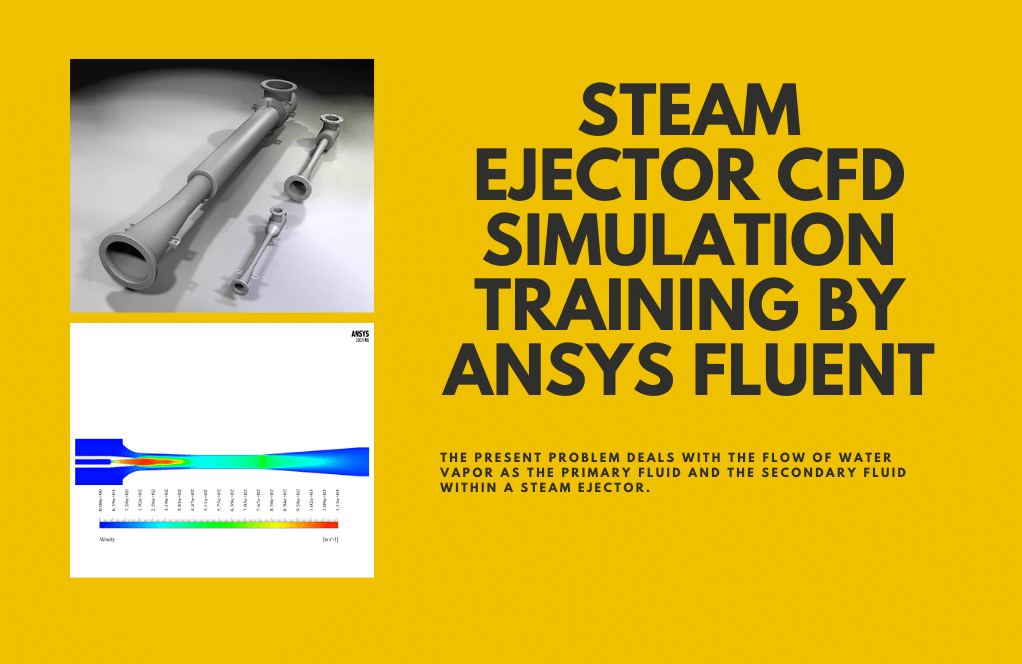
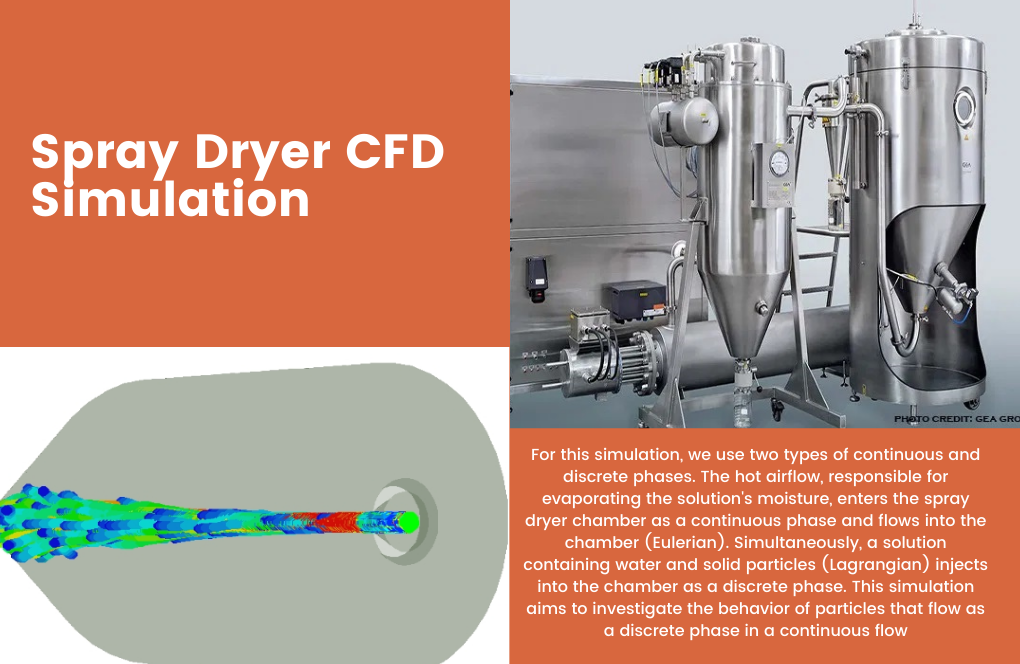
Royce Will –
Can the simulation accommodate various shapes of floor heating systems?
MR CFD Support –
Sure, the simulation is highly adaptable and can be adjusted to fit the unique shape of your specific floor heating system. Whether your system is rectangular, circular, or any other irregular shape, you can modify the parameters in the simulation to accurately represent it. This includes aspects like the layout, area covered, and even the distribution of heat across the floor. This ensures a comprehensive and accurate simulation of your floor heating system’s performance.
Quinten Legros I –
Is it possible that we can talk in private?
MR CFD Support –
Hello
To Order Your Project or benefit from a CFD consultation, contact our experts via email ([email protected]), online support tab, or WhatsApp at +1 (903) 231-3943.
Violette Wolff –
The training materials clearly demonstrate how to set up and simulate a uniform floor heating system in a room. The provided simulation parameters such as the constant thermal flux, the insulation properties of the walls, and the application of gravity embody a comprehensive real-world scenario. Was buoyancy taken into account in the design of the simulated room airflow, and if so, how does it impact the temperature distribution?
MR CFD Support –
Yes, buoyancy is taken into account in the simulation of the room airflow. The natural convection and buoyancy effect are responsible for the air movement inside the room because warmer air near the floor rises while cooler air descends, promoting circulation. This results in a temperature gradient, with warm air accumulating near the ceiling and cooler air near the floor away from the heating system.
Mrs. Marlee Ziemann I –
I was truly impressed by the detail of the simulation for the uniform floor heating system. The visualization of both the airflow due to buoyancy effect and the temperature distribution provided clear insights into how effectively heat is disbursed throughout the room, from the uniformly heated floor. The course tools appeared intuitive, permitting an effective analysis of the natural convection process within the room. Excellent work!
MR CFD Support –
Thank you for your review and kind words! We are glad to hear that you found the simulation insightful and that the heat distribution visualization was clear and helpful. It always motivates us to hear that our customers appreciate the depth and quality of our CFD training content. If you ever have any questions or need further support, please don’t hesitate to reach out.
Barrett Koepp –
I just finished going through the Uniform Floor Heating System CFD Simulation Training and it was incredibly enlightening! I could see how the temperature distribution in the room changed due to the heating. The explanations of buoyancy effects and the illustration of airflow patterns within the room made it crystal clear!
MR CFD Support –
Thank you for your positive feedback on our Uniform Floor Heating System CFD Simulation Training! We’re delighted to hear that you found the course enlightening and helpful for understanding the effects of underfloor heating on room temperature distribution. If you have further questions or need additional information on CFD applications, feel free to reach out to us. We appreciate the time you took to let us know about your experience!
Ms. Lilliana Orn –
I’ve used the Uniform Floor Heating System training module, and I’m very impressed with how the temperature distribution is realistically simulated, and the buoyancy effects are so clearly visualized. The simulation helped me understand natural convection in a practical setting!
MR CFD Support –
Thank you for your positive feedback! We’re thrilled to hear that our Floor Heating System CFD Simulation Training provided you with a clear and practical understanding of natural convection and temperature distribution in a room heating scenario.
Chelsey Hahn –
Hello
His training was excellent.
Ms. Nya Sipes PhD –
The training session was extremely educational; it was clear how the underfloor heating’s warmth spreads upward, enhancing my understanding of buoyancy-driven flow in enclosed spaces. Appreciate your team’s effort!
MR CFD Support –
Thank you for your kind words! We’re really glad to hear that our Uniform Floor Heating System CFD Simulation Training helped deepen your understanding of buoyancy-driven flow in enclosed spaces. If you have any further queries or need additional learning resources, don’t hesitate to reach out to us. We are here to assist you in your learning journey!
Rusty Johns IV –
The training helped me understand the heating system well. The temperature distribution was clear, and the effect of natural convection was apparent. Great learning tool!
MR CFD Support –
Thank you for your positive feedback! We’re glad to hear that the training on Uniform Floor Heating System CFD Simulation was informative and provided clear insights. It’s fantastic to know it was effective in demonstrating the temperature distribution and natural convection effects in the room.
Cleve Ebert –
I’ve gone through the training on the uniform floor heating system and how it effectively distributes heat in a room; the visual aids were very helpful. Well explained and taught!
MR CFD Support –
Thank you so much for your kind words. We’re delighted to hear that our training on the uniform floor heating system delivered both the understanding and the visual assistance you were looking for. If there’s anything else you wish to learn or any other way we can assist you, don’t hesitate to let us know!
Prof. Misty Gottlieb –
Wonderful training product! After completing the simulation, I’ve gained a thorough understanding of uniform floor heating systems and their effects on room temperature distribution.
MR CFD Support –
We’re delighted to hear about your positive learning experience and your understanding of uniform floor heating systems using our ANSYS Fluent training product. Thank you for choosing MR CFD as your learning partner!
Filiberto Heller –
Could you elaborate on how the simulation manages diverse building materials?
MR CFD Support –
Certainly, the simulation is designed with flexibility in mind, allowing it to accommodate a wide range of building materials. This includes, but is not limited to, concrete, wood, glass, and metal. You can adjust the simulation’s parameters to reflect the specific thermal and physical properties of these materials, ensuring a more accurate and realistic representation of your building’s performance under various conditions.
Darryl Gusikowski MD –
The tailored learning experience was fantastic! Being able to see the temperature distribution made the buoyancy effect very comprehensible.
MR CFD Support –
Thank you for your positive feedback! We’re delighted to hear that our training made the concepts of temperature distribution and buoyancy effects clear and understandable. Your success with the program is the best compliment we could hope for.
Louie Hoeger –
I’m delighted with the thorough analysis of the floor heating system! I’m curious, does the simulation cover different types of flooring materials or is it specific to the material used in the training example?
MR CFD Support –
Thank you for your kind words! The simulation focuses on the specific scenario presented in the training, which includes a set heating system and assumes a constant thermal flux. We didn’t explicitly simulate different flooring materials here. Should you be interested in analyzing a variety of materials, please feel free to reach out for more customized training solutions.
Jefferey Gleason –
I just completed the Uniform Floor Heating System CFD Simulation Training and was thoroughly impressed! The heat distribution within the room was beautifully simulated and clearly showed the effectiveness of the floor heating system. The use of natural convection and the buoyancy effect was brilliantly explained, making it easy to understand such complex processes. The training is a must-have for anyone looking to get a deep understanding of thermal simulations using ANSYS Fluent.
MR CFD Support –
Thank you for your positive feedback! We’re delighted to hear that the training met your expectations and helped you understand the complexities of thermal simulations. It’s wonderful to know that the explanations were clear and easy to grasp. We appreciate you taking the time to share your experience and look forward to providing you with more useful and high-quality learning materials.
Kellen Kerluke –
The warmth of this software training is just like the subject itself—superb! The clear presentation and detailed explanation on setting up the heat distribution made it a cozy learning experience. A commendable resource for understanding the effects of underfloor heating systems using CFD.
MR CFD Support –
We’re thrilled to know that the training on the uniform floor heating system simulation was enlightening and helpful for you! Thanks a lot for taking the time to leave such a warm review. Your understanding and appreciation of the heat distribution concepts mean a lot to us!
Mr. Luigi Kuhlman III –
The visualization of the CFD simulation was so detailed, making it clear to see how the heat moved throughout the room. Thanks for an extremely helpful resource!
MR CFD Support –
Thank you for your kind words! We take pride in providing high-quality visualizations to aid understanding of complex concepts. We’re glad the training was helpful to you!
Prof. Evangeline Gleichner –
The structured meshing has 93,280 elements – is this mesh density enough to accurately model the buoyancy and natural convection effects?
MR CFD Support –
Yes, the structured mesh with 93,280 elements is generally capable of accurately capturing the buoyancy and natural convection effects in this simulation. The mesh is designed to be finer near the heat source and gradually coarser away from it to efficiently resolve the thermal and flow fields near the heated floor while maintaining lower computational cost.
Kenyatta Beier –
I was truly impressed with how the uniform floor heating system affected the room temperature so evenly. Great simulation accuracy and valuable insights!
MR CFD Support –
Thank you for your positive feedback! We’re glad to hear that you are impressed with our simulation on the floor heating system and the insights it provided regarding temperature distribution.
Alyson Hudson –
I’ve just finished the Uniform Floor Heating System CFD Simulation Training and it was such an educational experience. The step-by-step process was easy to follow and helped me to understand the principles of heat transfer in floor heating systems.
MR CFD Support –
We’re thrilled to hear that the training module effectively guided you through the concepts and application of floor heating systems in CFD and that you enjoyed the learning process. Thank you for choosing our ANSYS Fluent training and for taking the time to provide your positive feedback!
Birdie Bergstrom –
This training really helped me to understand how heat distributes in a room with a uniform floor heating system. It’s fascinating to see the role that natural convection and buoyancy effects play in this process.
MR CFD Support –
We’re thrilled to hear that our training has provided valuable insight into the heat distribution in a uniform floor heating system. It’s great to know that you found the visualization of natural convection and buoyancy effects beneficial. Thank you for your positive feedback!
Jordi Bergstrom II –
I’m truly impressed by how effectively the uniform floor heating system heats up the room in this simulation—well done, MR CFD! Is it possible to see the temperature distribution across different planes in the room to better understand the heat dispersion?
MR CFD Support –
Thank you for the kind words! In regards to your question, while in practice you would be able to visualize the temperature distribution on various planes within the modeled space, for this specific product it demonstrates the temperature contour on the middle plane across the room. This visualization typically gives a clear idea about the heat dispersion from the heating system.
Deven Walsh –
The training on the uniform floor heating system CFD simulation has been nothing short of comprehensive. The workflow from setting up the physical model in Design Modeler to the structured meshing in ANSYS Meshing is well-documented. It’s impressive to see how the buoyancy effects on air movement within the room resulting from the floor heating system have been captured in the simulation. The presented contours display the temperature distribution and airflow within the room with clarity, giving valuable insight into the efficiency of the heating system. An excellent training module for understanding the practical application of CFD in HVAC design!
MR CFD Support –
Thank you for your positive feedback on the Uniform Floor Heating System CFD simulation training. We are pleased to hear that the training provided you with a clear understanding of heat transfer dynamics within a room and the implementation of CFD in HVAC design. Should you have any more questions or need further learning materials, feel free to let us know. We’re here to support your educational growth in CFD!
Jace Denesik –
The training material for the Uniform Floor Heating System simulation was thorough and easy to understand. The step-by-step approach made it simpler to follow the simulation setup and interpret the results, especially the analysis of temperature distribution and velocity contour due to buoyancy.
MR CFD Support –
Thank you for the positive feedback! We are glad that you found the training material comprehensive and instructive. Understanding the effects of uniform floor heating on room temperature distribution is crucial, and we’re happy that our simulation could effectively demonstrate that for you.
Henriette Dach –
I just completed the Uniform Floor Heating System CFD Simulation Training with ANSYS Fluent and I couldn’t be happier with the results. The explanations on how natural convection was responsible for the heat distribution in the room clearly showed the efficiency of underfloor heating. The visual representations in the temperature distribution contour were particularly enlightening and impressive to work with.
MR CFD Support –
Thank you so much for your kind words! We’re delighted to hear that the training module for the Uniform Floor Heating System CFD Simulation met your expectations and provided you with insightful knowledge on heat distribution through natural convection. It’s great to know that our visual aids were effective in enhancing your understanding. If you have any more feedback or need further assistance, feel free to reach out. We’re here to help!
Prof. Michael Muller II –
I am thrilled with how the uniform floor heating system simulation reflects the inclusion and effect of natural convection within the room. The control variables, like the thermal flux, really helped in understanding the overall heat distribution. Can I rely on this simulation for an accurate depiction of a real-life scenario?
MR CFD Support –
Thank you very much for your feedback! Yes, our simulation is designed to closely represent real-life scenarios. We strive to model the physics as accurately as possible, including natural convection, to give you a realistic depiction of how a uniform floor heating system will perform. We’re glad to see our product has contributed to your understanding of heat distributions from flooring systems.
Madonna Haag –
The training material for the Uniform Floor Heating System was very detailed which provided me with a solid understanding of natural convection heat transfer. The contour illustrations were particularly helpful in visualizing temperature distribution and airflow.
MR CFD Support –
Thank you for your positive feedback! We’re glad to hear that our training materials on the Uniform Floor Heating System with ANSYS Fluent have been helpful for you. Visualizing the heating process can indeed make a big difference in understanding the principles of natural convection. We appreciate you taking the time to let us know how well our product worked for you!
Shanny Mills Sr. –
This training has given me a warm understanding of uniform floor heating systems through simulation – an insightful and cozy foray into efficient design!
MR CFD Support –
Thank you for your glowing review! It’s wonderful to hear that our training on the uniform floor heating systems has sparked such insight and warmth in your learning experience. We appreciate your feedback!